The field of architecture is constantly evolving, with new technologies and tools emerging to help architects design and build more efficiently and effectively. One of the most exciting developments in recent years has been the rise of artificial intelligence (AI) and its application to architecture.
AI tools are transforming the way architects work, enabling them to generate designs faster, collaborate in real-time, and make more informed decisions about their projects. These tools are not only making the design process more efficient but also helping architects to create more sustainable and livable buildings.
In this blog post, we will explore the 9 best AI tools that every architect should know. From design optimization to real-time collaboration, these tools are changing the game for architects everywhere. Whether you’re an experienced architect or just starting out in the field, these tools are essential for staying ahead of the curve and delivering the best possible designs to your clients.
1. Autodesk Spacemaker
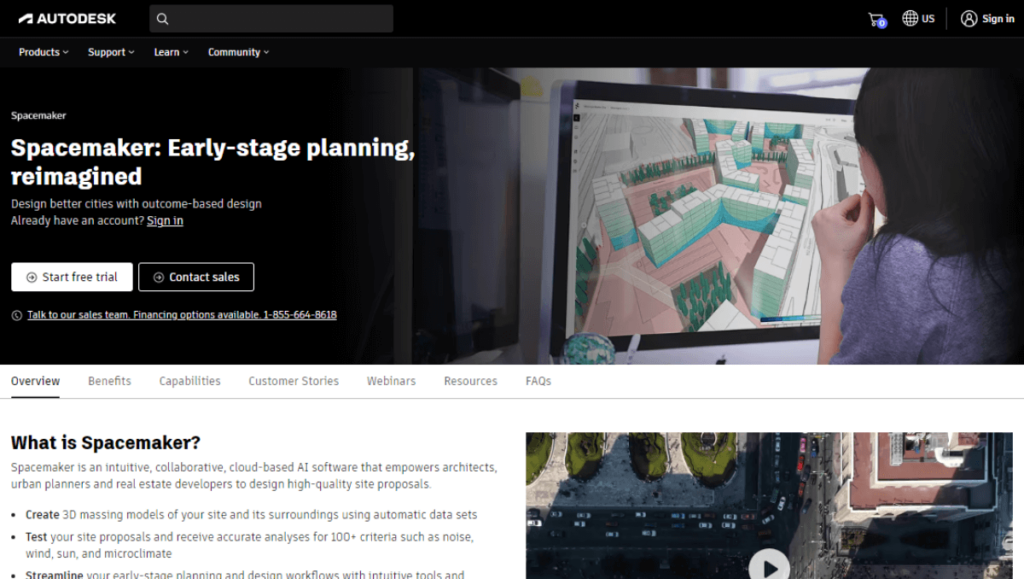
Spacemaker is a cloud-based AI software that provides architects, urban planners, and real estate developers with an intuitive and collaborative platform for designing high-quality site proposals. With Spacemaker, users can create 3D massing models of their site and its surroundings using automatic data sets.
The software allows users to test their site proposals and receive accurate analyses for over 100 criteria, including noise, daylight, wind, and more. This enables architects and designers to make informed decisions about their designs and optimize their proposals for maximum impact.
2. Maket

Maket is a generative design software powered by AI that allows architects, builders, and developers to instantly create thousands of architectural plans. It uses AI to assist users in finding the optimal floor plan for their clients based on their requirements and environmental limitations. The algorithm takes into account project constraints such as land and building size and shape, as well as desired room adjacencies.
Users can use the software to quickly generate and test numerous early-stage concepts and visualize them in 3D to determine the best design. Maket also offers real-time collaboration, a user-friendly interface, and the ability to export generated plans in PDF and PNG formats. It is affordably priced for both small and large teams.
3. Veras
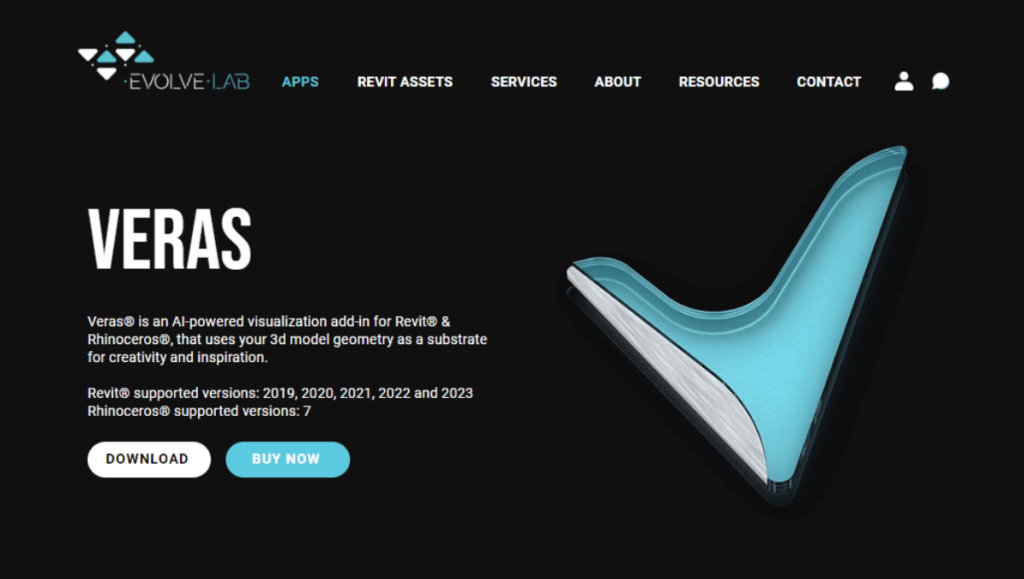
Veras is an innovative visualization add-in for Revit that is powered by AI. It utilizes the 3D model geometry of your project as a foundation for creativity and inspiration. With Veras, you can enhance your design process by generating unique and visually stunning representations of your project.
In addition to its visualization capabilities, Veras also offers a range of other features and tools to help streamline your workflow. These include a BOMA Workflow Script, as well as a variety of other apps such as GLYPH, MORPHIS, HELIX, and BENTO. Veras also provides access to a range of Revit assets, including doors, windows, casework, and code tools.
4. Arkdesign.ai
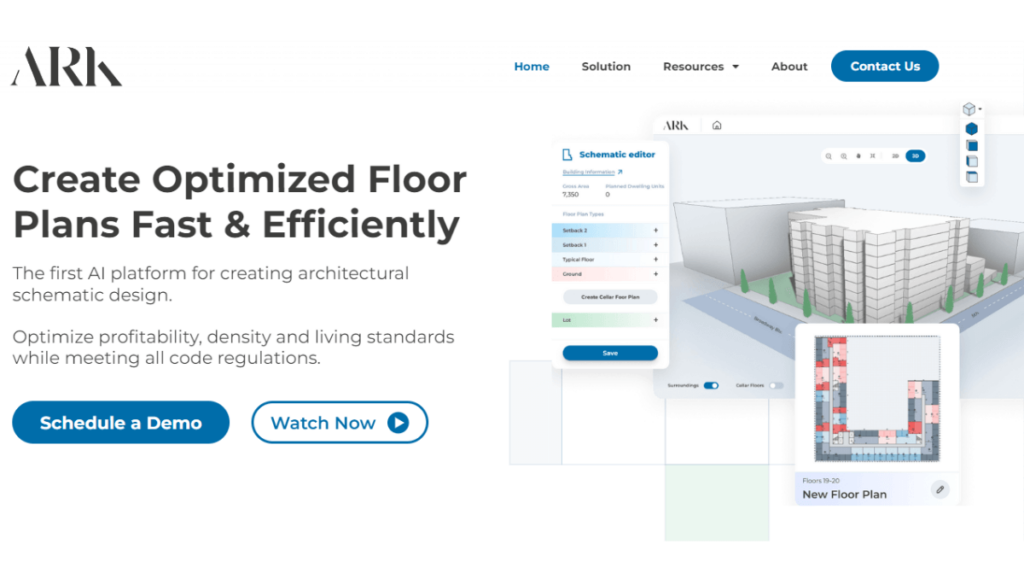
Ark is a powerful software tool that uses AI to generate optimized building designs in an instant. This allows architects to make better and faster decisions throughout the design process, from concept to construction.
With Ark, users can design the most profitable configurations for their projects, optimizing for density and profitability. The software automates many manual tasks, allowing architects to focus on making better design decisions at a faster pace.
5. ARCHITEChTURES
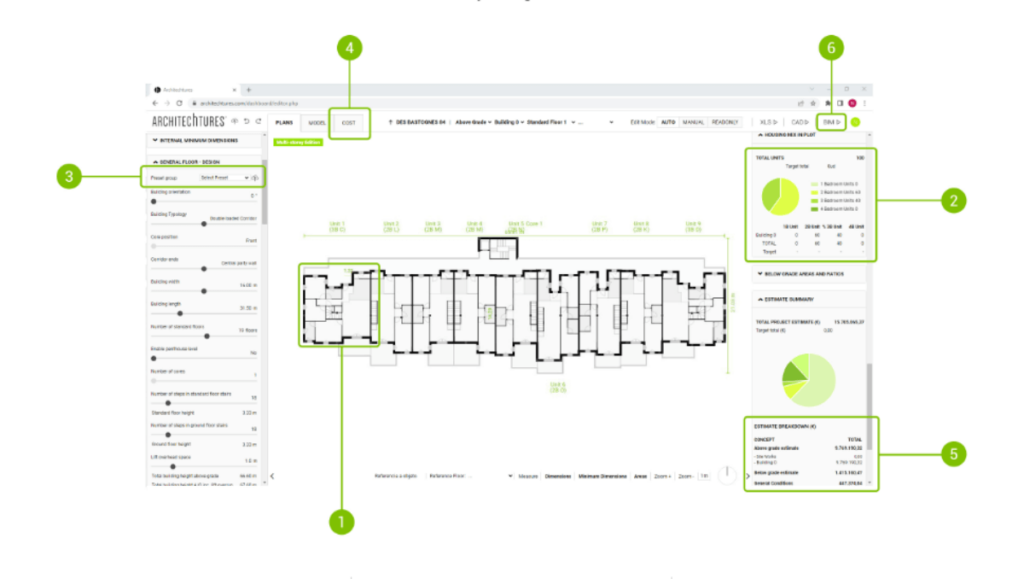
Architechtures is a web-based building design tool powered by AI that is specifically designed for the residential sector. It offers an intuitive, cloud-based platform that can help improve decision-making and significantly reduce design time.
Users can input their design criteria and use the platform to define and model their solution in both 2D and 3D. The AI system then generates the optimal geometry based on the parameters entered by the user, and the resulting BIM solution and its metrics are displayed in real-time.
In addition to its design capabilities, Architechtures also provides real-time takeoff of every work unit, allowing users to input unit costs for each line. The platform will soon be integrated with a Real-Time Energy Analysis feature as well.
Designs can be downloaded in XLS, CAD, and BIM formats, and the platform can be customized to meet the needs of residential developers, build-to-rent companies, and modular contractors with a defined product.
6. RoomGPT
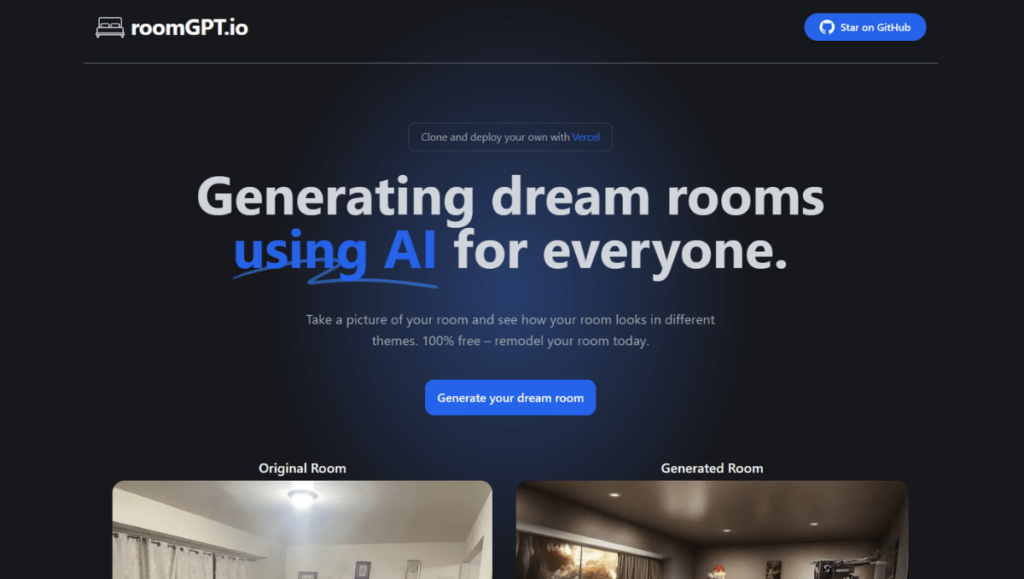
RoomGPT is an AI-powered tool that enables users to quickly and easily create their ideal room by generating different themes based on a photo of their current space. The tool is completely free to use and eliminates the need for an interior designer.
It can generate images that show changes in layout, wall color, and furniture to help users visualize their dream room. RoomGPT is a unique and innovative tool that simplifies the process of room remodeling by using AI-generated imagery to provide visual representations of different themes, color schemes, furniture, and layouts.
7. Midjourney
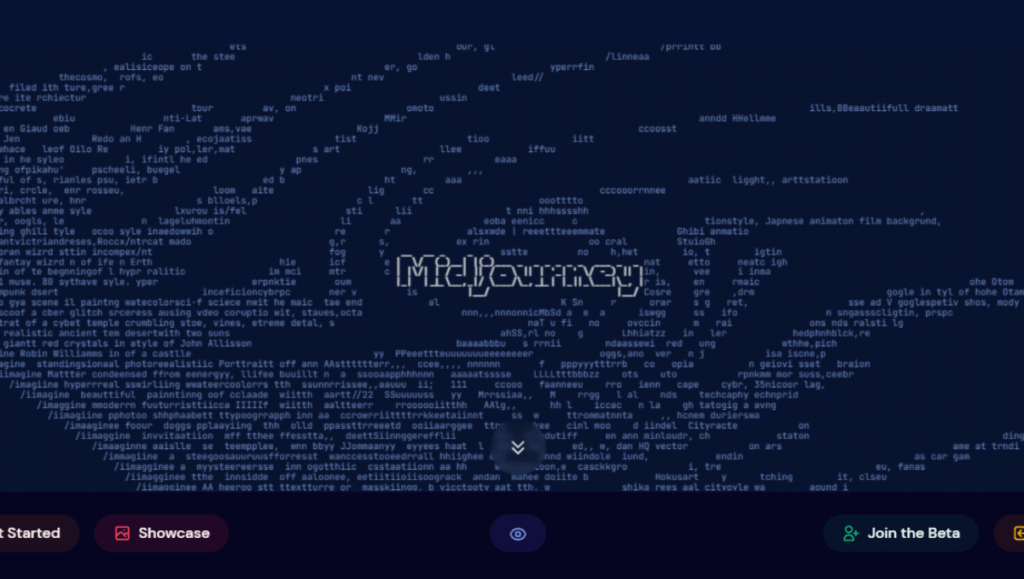
With Midjourney, architects can rapidly produce visuals using only text or keyword input. For instance, the term “A skyscraper” could serve as the inspiration for a new rendering in as little as five minutes. Midjourney enables architects to import their 2D plans and transform them into 3D models for rendering stunning visualizations. The platform offers a variety of services such as 3D rendering of existing photos or sketches and real-time project previews using natural elements like water, rocks, and vegetation. Architects can use Midjourney to design intricate landscapes in just minutes without the need for manual editing. Additionally, the tool provides a novel approach to creating photo-realistic images from scratch, even for those with no prior experience in 3D modeling software.
8. Hypar
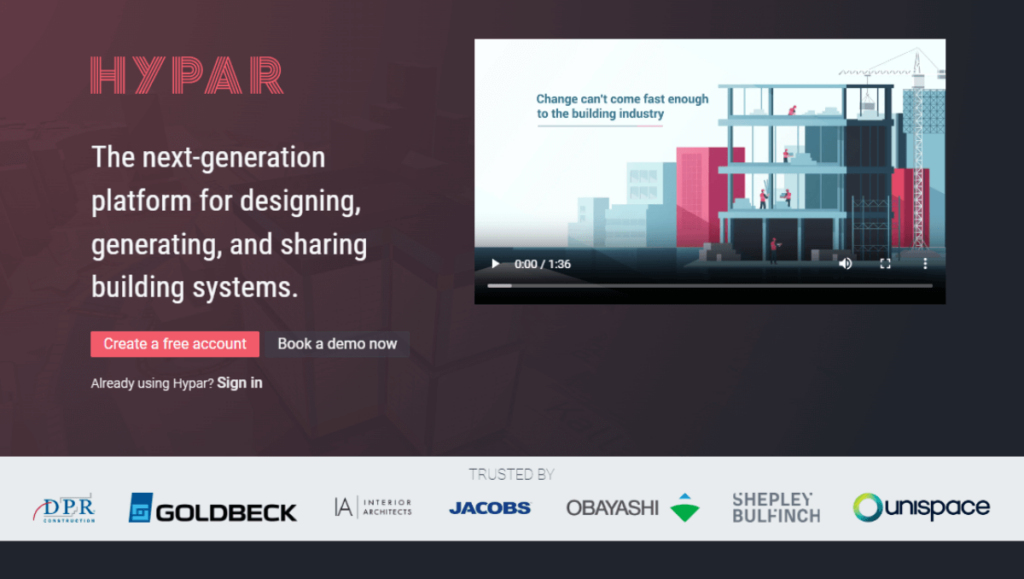
Hypar is a platform that enables users to create, share, and collaborate on design workflows in real-time. It aims to improve the design process by allowing designers to work together more effectively, rather than working in isolation and merging their models only to find out how broken things are.
Hypar is a valuable tool for architects and designers looking to streamline their design process and improve collaboration. Its real-time collaboration capabilities make it an essential tool for any modern design workflow.
9. Sidewalk Labs
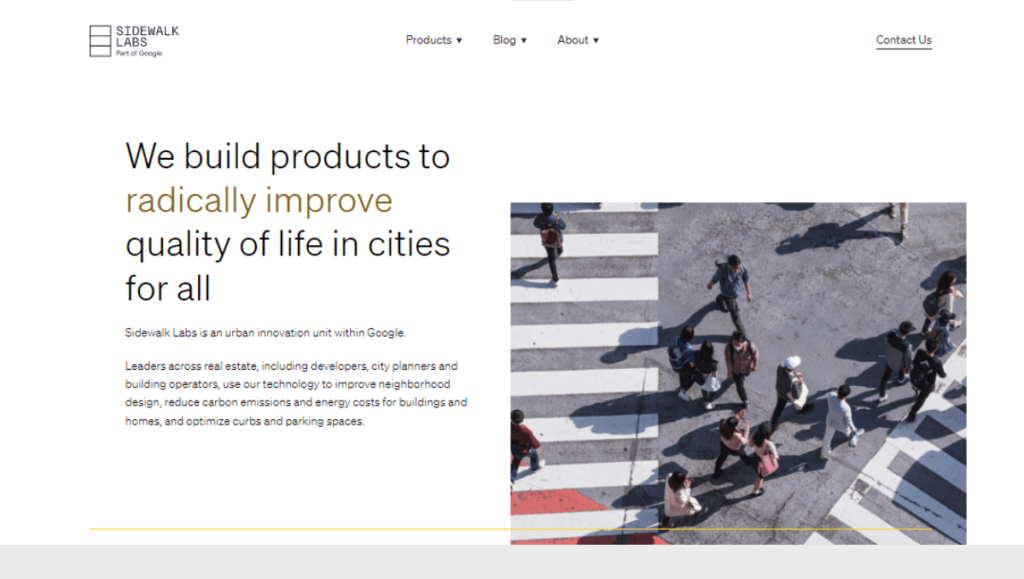
Sidewalk Labs is an urban innovation unit within Google that aims to radically improve the quality of life in cities for all. The company develops technology that is used by leaders in real estate, including developers, city planners, and building operators, to improve neighborhood design, reduce carbon emissions and energy costs for buildings and homes, and optimize curbs and parking spaces.
Sidewalk Labs is a forward-thinking company that is dedicated to using technology to make cities more livable and sustainable. Its innovative products and solutions are helping to shape the future of urban living.
AI tools are revolutionizing the field of architecture by enabling architects to work more efficiently and effectively. The top 9 AI tools we’ve explored in this blog post are essential for any modern architect looking to stay ahead of the curve and deliver the best possible designs to their clients. With these tools at your disposal, you’ll be well-equipped to take on any design challenge and create buildings that are not only beautiful but also sustainable and livable.
